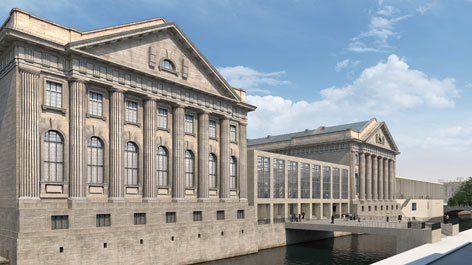Bereichsnavigation
Pergamonmuseum
The Pergamonmuseum will be given a fourth wing in accordance with the master plan for the Museumsinsel. Renovation work has been underway in the museum's north wing and central section since the fall of 2012. The plans for both the complete refurbishment and the extension were drawn up by O. M. Ungers. The museum will remain partially open while the work is carried out.
Basic Restoration and Addition of Fourth Wing
In accordance with the master plan, the Pergamonmuseum will be given a fourth wing that connects the north wing to the south wing. This will make it possible to walk around the main exhibition level through all the great architectural styles of antiquity. In addition, connections to the James-Simon-Galerie and the Archäologische Promenade (Archaeological Promenade) will also be created. As part of the basic restoration, the entry tempietto in the museum’s cour d’honneur and the bridge over the Kupfergraben will be renovated. All the building services will also be modernized.
The competition for the restoration of and addition to the Pergamonmuseum was won by the firm of the Cologne-based architect O. M. Ungers in 2000. Following his death in 2007, the Werkgemeinschaft Pergamonmuseum (Pergamonmuseum working team) was entrusted with the task of implementing the plans. It includes the Kleihues + Kleihues Gesellschaft von Architekten mbH and BAL Bauplanungs und Steuerungs GmbH. Walter A. Noebel was also a member until he died in 2012.
The Youngest Historical Building on the Museumsinsel
The Pergamonmuseum was built between 1910 and 1930 based on designs by Alfred Messel. Messel had intended for the building to have a fourth wing, but it was never built.


