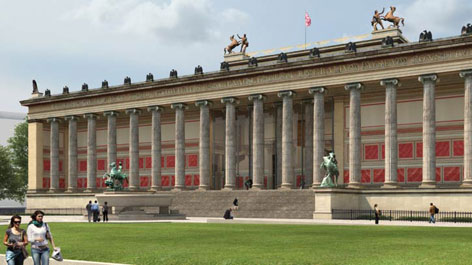Bereichsnavigation
Altes Museum
Additional Exhibition Spaces Based on Plans by Hilmer & Sattler und Albrecht
The competition to restore the Altes Museum in 1998 was decided in favor of Hilmer & Sattler und Albrecht Gesellschaft von Architekten mbH. One crucial element of the plan is to provide rooms for additional exhibition space and services. The two interior courtyards will be fitted with a glass roof. The building will connect to the Archäologische Promenade (Archaeological Promenade) and hence link with the other buildings of the Museumsinsel (Museum Island) in terms of both space and substance.
Preliminary Measures to Preserve the Fabric of the Building
The date for beginning the thorough restoration has not yet been determined. Specific measures that were urgently needed to preserve the fabric of the building have already been carried out: the refurbishment of the outdoor stairway and restoration of the coffered ceiling in the rotunda.
The Nucleus of the Berlin Museums
The Altes Museum opened to visitors in 1830. Based on plans by Karl Friedrich Schinkel, it was built next to the Lustgarten as the Königliches Museum (Royal Museum). At the time, the area behind it was still a commercial district known as the Packhöfe (Packing Yards). Not until 1841 did this site began to be developed into a “sanctuary for art and science”.


