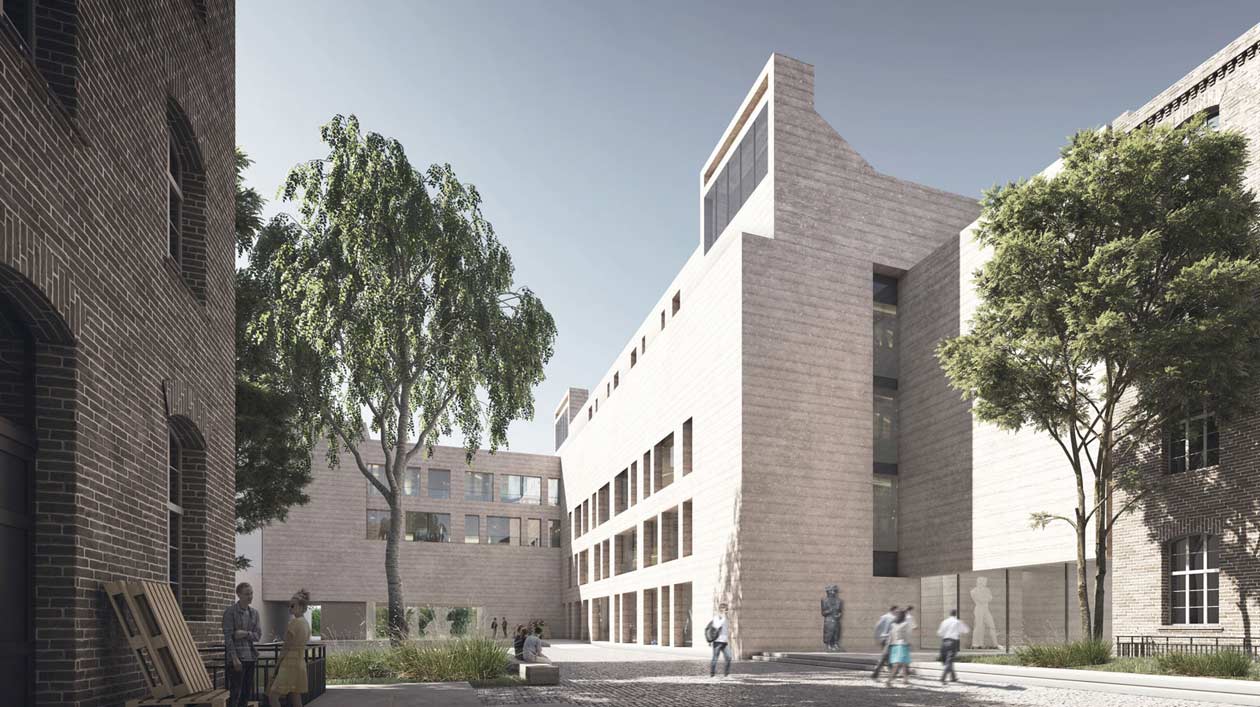Sustainable and Functional: Extension of the Gipsformerei
News from 01/10/2023
Architectural practice Gerkan, Marg and Partner (gmp) wins design competition for the comprehensive refurbishment and extension of the Gipsformerei.

A winner has been announced in the competition launched by the Bundesamt für Bauwesen und Raumordnung (Federal Office for Building and Regional Planning) on behalf of the SPK, as the building owner and project client, for the comprehensive refurbishment and extension of the Gipsformerei (Replica Workshop) of the Staatliche Museen zu Berlin (National Museums in Berlin). The jury, chaired by Professor Frank Kasprusch, awarded first prize to the design by architectural firm Gerkan, Marg und Partner (gmp).
The Gipsformerei of the Staatliche Museen zu Berlin has been located in the Berlin district of Charlottenburg since the end of the 19th century. Because the old building does not provide sufficient space and is no longer in a satisfactory structural condition, the Foundation has decided to comprehensively refurbish it and build an addition.
In recent years, the Gipsformerei has increasingly specialized in the creation of large and complex reproductions, which has made a new assembly hall necessary. For the first time, the institution will also have its own restoration workshops, which will also be located in the new addition.
The winning design comprises an L-shaped, five-story addition that complements the clear lines of the old building and its distinctive brick facade. The extension will house workshops and studios, as well as special storage rooms in order to satisfy requirements regarding climate control, ventilation, preventive fire protection and workplace safety.
The low-tech design and optimization of the building shell will minimize energy consumption as well as reducing CO² emissions and resource usage. The design will also mostly use recyclable materials, and it will forgo the use of irreversible joining methods so that the structure can be dismantled more easily.
The open competition launched by the Bundesamt für Bauwesen und Raumordnung (BBR) consisted of two phases. Of the 50 submissions in the first phase, 16 were selected for participation in the second phase.
The jury included freelance architects as well as representatives of the agencies and cultural institutions involved in the project. The criteria for evaluating this unusual construction project put an emphasis on sustainability. The design will also adhere to the low-tech principle, which gives robust, low-maintenance construction solutions preference over complex technical installations and thereby makes a significant contribution to sustainability. Special attention was likewise paid to functionality.
In the next stage, the BBR will follow the recommendation of the jury and, on behalf of the SPK, begin negotiations with the winners of first prize over a contract for the design development and implementation.
Starting on January 12, 2023, the plans drawn up by the architects will be presented to the public in the Ernst-Reuter-Haus. From February on, they will be displayed at the Kulturforum.
Links for Additional Information
- Press Release (in German): „Neue Perspektiven für die Gipsformerei der Staatlichen Museen zu Berlin“ (01/10/2023)
- Information about the Gipsformerei

