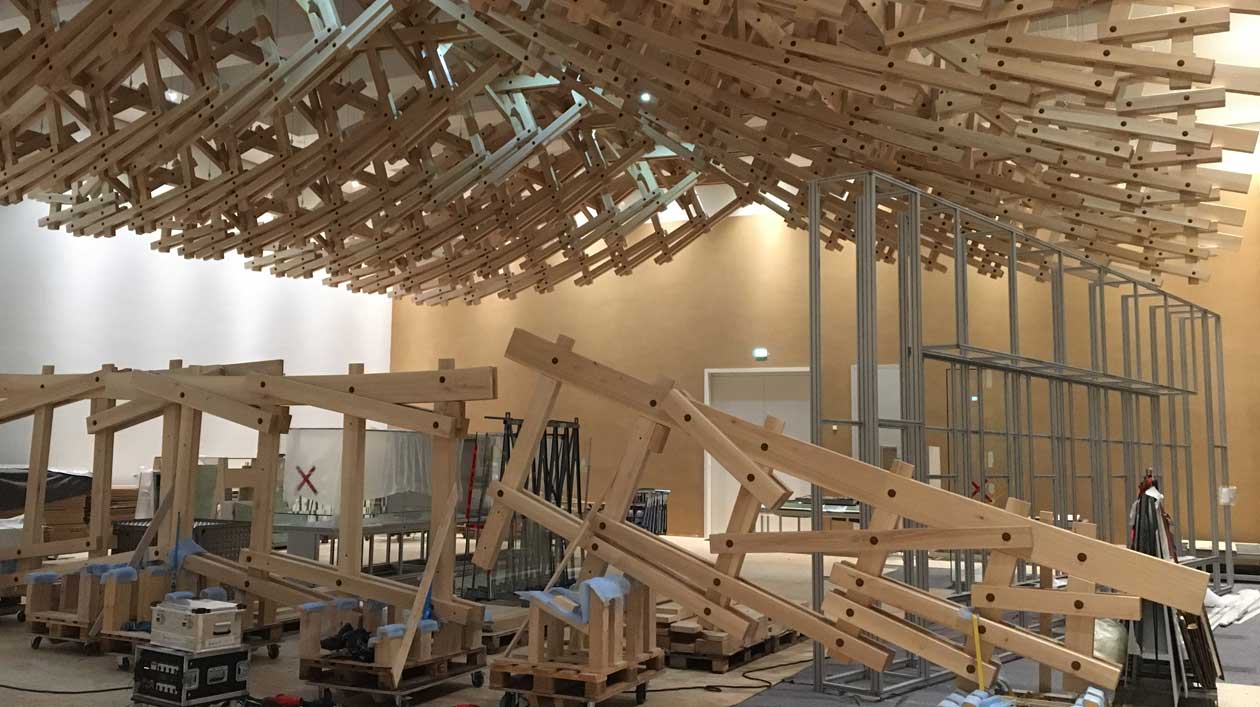Natural stone, clay plaster walls, and a gigantic wooden roof structure
News from 10/26/2020
The interior of the Humboldt Forum is coming along nicely. A generous grant from the Kuratorium Preussischer Kulturbesitz has made it possible to commission Wang Shu – one of the most significant architects in China today – to design the space for exhibiting Chinese imperial court art from the collection of the Museum für Asiatische Kunst of the Staatliche Museen zu Berlin. Exhibition designer Günter Krüger is in charge of the interior fitout on site.

How does Wang Shu's hall differ from other exhibition spaces of the museums represented in the Humboldt Forum?
Günter Krüger: The hall has to be seen as a unified work of art, one that is wholly different from the adjacent exhibition spaces in its composition, material qualities, and appearance. The floor is surfaced with black natural stone; the walls around it are covered with clay plaster and include an alcove of stainless steel, which houses a mural, the “Buddha sermon.” The display cases, too, have been specially created for this unified work of art. In terms of design, the wooden beam ceiling is the room's most important feature. Its construction is based on those found in Chinese pagodas. Wang Shu often uses this form for the loadbearing structure of the roof in his architectural designs.
What will visitors see and experience here in the future?
In addition to the quality of the objects on display here and the unique design by Wang Shu, the interior is characterized by contemporary references, multiperspectivity, and a memorable visitor experience. In addition to the artistic installations, it is also planned to have several media kiosks in the Wang Shu room.
The highlight objects are the Chinese imperial throne and the accompanying screen with its magnificent mother-of-pearl inlays, which are placed on a pedestal in the middle of the room, the huge “Buddha sermon” mural (5.43 x 10.15 m) on the south wall, and Ai Weiwei's Tea House. In addition, there will be battle scenes on copper panels, lacquer carvings, and portraits of Chinese court officials, as well as impressive examples of silk work, such as the “Dragon robe.” Album pages dating from the Qing dynasty will be shown in the large display case on the northern wall.
The space is dominated by a huge wooden roof structure, which almost seems to float under the ceiling of the hall. How was it made?
The use of mortised joints in combination with diagonal struts results in a construction that appears to be very lightweight, yet is extremely sturdy. The roof form developed for this hall is made of poplar wood and consists of 1,300 parts, connected at 1,500 screw joints. Each of its eleven trusses has a total length of 17 meters and a height of 4 meters. The structure as a whole weighs around 16 tonnes and is suspended from the ceiling at 176 points, with four anchors at each. The construction work was done by a carpentry business in Thuringia, using only material from that region.
The interview was conducted by Stefan Müchler.

