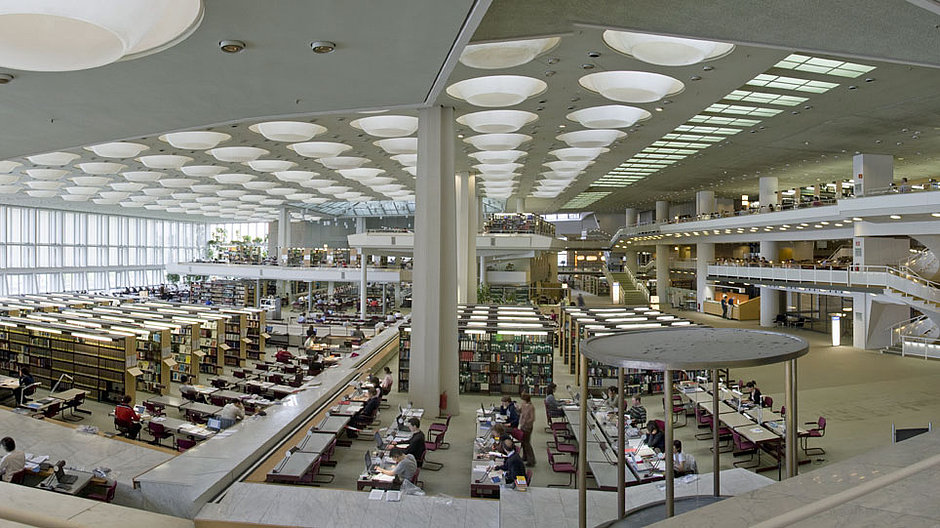Bereichsnavigation
Complete refurbishment of the Potsdamer Strasse building at the Kulturforum
The Potsdamer Strasse building of the Staatsbibliothek zu Berlin (Berlin State Library) was built between 1967 and 1978. It was designed by Hans Scharoun in partnership with Edgar Wisniewski, who completed the building after Scharoun's death in 1972. After more than forty years of continuous use, it is in need of renovation and remodeling. The planning for this work is in full swing. Some measures have been carried out in advance: the removal of asbestos and the renewal of ventilation systems.
gmp to plan complete refurbishment
The winner of the architectural competition for the complete refurbishment of the Potsdamer Strasse building was announced in September 2019. The first prize went to the entry from gmp Generalplanungsgesellschaft mbH, based in Berlin. Scharoun’s outstanding example of modern library design is to be comprehensively renovated in accordance with the conservation requirements for landmarked buildings; it will also be adapted to meet the needs of the 21st century. The new design expands the foyer with new public areas while moving the access control upstairs and relocating the former upstairs cafeteria to adjoin a new, additional entrance from Marlene-Dietrich-Platz. The latter will make it possible to go straight from there to the Kulturforum, in response to the changed relationship of these two urban spaces since the fall of the Berlin Wall. These measures will affect a floor area of around 11,000 square meters. The refurbishment package also takes in the part of the building that accommodates the Ibero-Amerikanisches Institut (Ibero-American Institute), which is also a part of the SPK. In total, the work takes in a usable area of around 67,000 square meters.
Preliminary measures
Following standard practice at the time, various materials that contained asbestos were used in the construction of the original building, mainly for the mineral's fire-resistant qualities. The air breathed by the library's users and personnel was not, however, contaminated with asbestos. Nevertheless, many of the building's air conditioning systems were modernized between 2006 and 2015. Materials containing asbestos were removed and replaced in parallel with this work, up to the summer of 2016. During the same period, the external waterproofing and seals were renewed and the outdoor facilities were renovated. In May 2016, the 'reading garden' was reopened. In 2018, work began on refurbishing the natural stone facade, including the part of the building in which the Ibero-Amerikanisches Institut is located.


